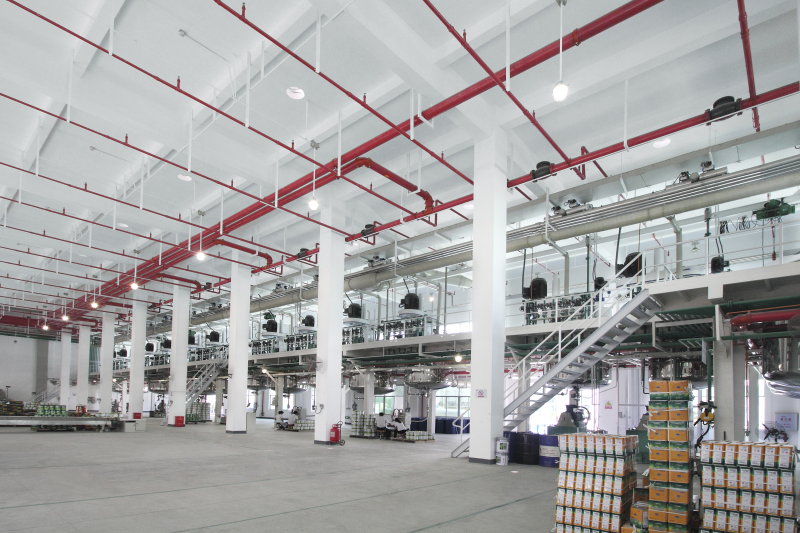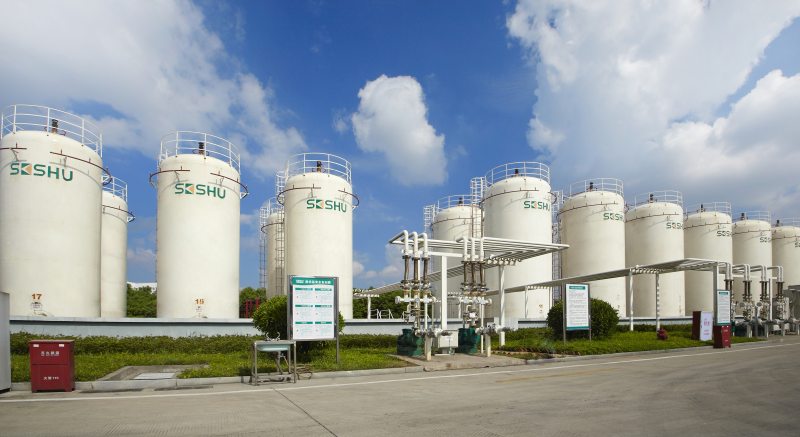{{imageTextInfo.title}}
{{imageTextInfo.source}} {{imageTextInfo.publish_time | toTime}}
阅读 {{imageTextInfo.read_num}}
出品方: {{imageTextInfo.producer}}
{{item}}


三棵树涂料股份有限公司二期工程项目-综合生产车间,位于莆田市荔城区交战西路东侧,工程总建筑面积27644.6㎡,(1)轴~(7)轴层数为单层,建筑高度为13.320m, (8)轴~(12)轴层数为4层,建筑高度为23.700m, (13)轴~(22)轴层数为单层,建筑高度为13.320m。本工程采用基础形式为锤击预应力高强管桩,上部结构类型为钢筋混凝土框架结构及门式刚架结构。该工程从2010年7月开始施工,于20121年1月顺利竣工。
{{item}}
赞
相关推荐
{{imageTextInfo.relevantRecommendation?.[0].title}}
{{item.title}}
{{item.source}}